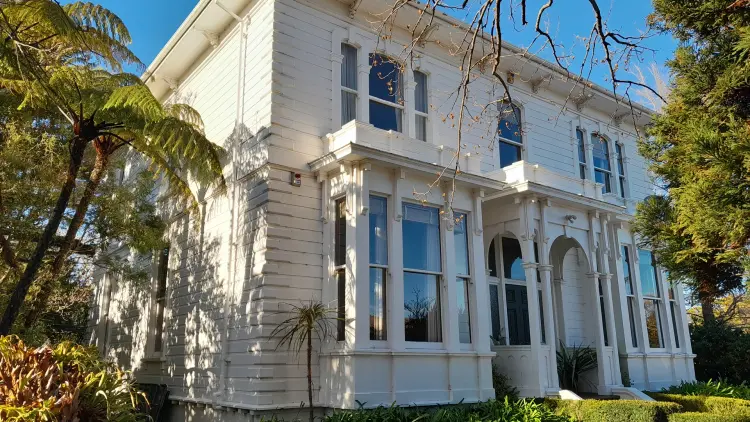Come experience a piece of Lower Hutt’s history. Originally built in 1885, the house contains historical artefacts collected by the family over its history.
A fantastic opportunity for the community to learn about and experience the history of this two-story Italianate styled villa was designed by Charles Petrie for Robert Orr. The house was built by Stephen Strand in 1885-1887, and Orr established extensive market gardens on his 17-acre [6.9 hectares] property, sometimes employing up to 40 people at one time. Most of the Orr estate was subdivided in the 1960s.
The house was constructed using totara, rimu and matai. It is essentially symmetrical in design with two square bay windows on the principal façade flanking the entranceway. The porch features ornate pillars. The windows on the first floor are arched. In 1972 the house was re-piled and re-sited approximately 25 metres north of its original position.
Secluded from the street, it is a perfect place to come relax and enjoy the historic Lower Hutt gardens (also accessible from Orr Crescent).
Health & Safety
Stairs at entry way – tape to be placed on stairs to make people aware. Back entrance parking available in Orr Crescent.
Please wear good shoes and dress for the weather. The tour may be cancelled in bad weather.
Regions
Tags
Event times
10am-5pm Sat 2 Nov
Koha
10am-5pm Sun 3 Nov
Koha
